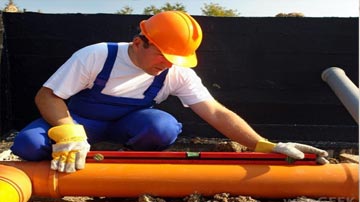Design specific areas are:
– Designing fluid systems of air handling unit, cooling, and heating systems of buildings and industrial units.
– Designing fluid systems of gas transmission systems, pressure reduction stations, oxygen generator factories, air compressor facilities, hydraulic facilities, lubrication facilities, etc.
– Designing fire extinguishing, water supply and sanitary water supply and industrial waste systems
– 3D modelling of industrial projects using PDMS software.
– Designing piping systems and designating supports.
– Stress analysis of piping systems.
Preliminary engineering phase:
Piping related preliminary engineering services available upon clients’ requests are material selection, calculating initial loading stemming from supporting, sizing of processing and utility lines, piping root study, piping source selection, stress analysis calculations, compiling a vast collection of insulation approaches and instructions, coverage and painting, support designations, installation, testing and commissioning of piping systems.
These services are submitted to clients for their review and approval in the following formats:
– Piping Material Specification
– Piping Design Criteria
– Pipeline Size Calculation Report
– Piping Route Study
– Piping Load Estimation Report
Detailed engineering phase:
Upon receipt of initial equipment layout and processing P&IDs, 3D modelling of equipment by use of PDMS software is carried out. In this modelling all components of the projects such as routes and access routes, landscaping and grading, sheds and buildings, equipment, conveyor belts, piping systems, route cabling are entirely reflected.
To speed up the process and adding details, structural data can be added from Tekla file (if available) into the 3D model if necessary. Equipment drawings are also capable of being added to the model through Solid Work files.
Upon 90% completion phase detailed pipe drawings and documents provided are:
– Piping Arrangement Drawings.
– Piping Isometrics.
– Piping Support List / Drawings
– Piping Bill of Material
– Support Bill of Material
– Datasheet for Special Items
– Stress Analysis Report
– Piping Line List
– Manual Valve List
– Piping Support List & BOM





